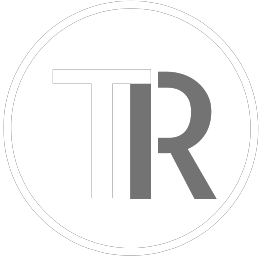Work & Project Experience

-
ZFA Structural Engineers Summer Internship
I spent summer 2023 interning with ZFA Structural Engineers in San Francisco. I was able to further develop my understanding of important concepts and develop my technical skills by using software such as Revit, Enercalc, Simpson Anchor Designer, and Excel. I designed an exterior steel stair case for a tenant improvement project, which helped me further my understanding of load transfer and seismic design. I assisted with various redlining, detailing, and drafting using Bluebeam and Revit. I was also able to go on several site visits to further understand the site conditions of preexisting buildings.
-
Kimley-Horn Summer Internship
I interned for Kimley-Horn during the summer of 2022 in San Diego. I spent the first half of my internship on the Structures team, where I completed calculation checks by hand, redlining, and quantity takeoffs. The Structures team in San Diego is centered around horizantal structures, so I worked on bridges and highways for the summer. I spent the second half of my internship with the Highway team, working on redlines and quantity takeoffs. I also spent time working with the Development Services team, where I helped with site planning and due diligence reports. I was able to develop my skills in AutoCAD, Microstation, and Mathcad throughout the internship.
-
Stacy & Witbeck / Kuney Summer Internship
I spent the summer of 2021 interning under a quality engineer and project engineer for the Downtown Redmond Link Extension Project in Redmond, Washington. I helped with document control on the quality assurance team for the first half of the summer. I then transitioned to the civil team, in which I assisted with the management and facilitation on the construction of the parking garage and two train stations. I also assisted in coordination with our subcontractor, Hensel Phelps, in the construction of the parking garage.
-
Civil Engineering Senior Project
I acted as the Construction Engineering lead for our senior project. We were tasked with designing a bridge and full flow interchange in Paso Robles, CA. The intention was to connect the commercially developing northern side of SR-46 to the residentially developing southern side of SR-46 and to create a safer means of travel on this highway. I created a cost estimate, construction schedule, project execution plan, and construction phasing plan as part of my role on this project.
-
Seismic Forces Determination for a 4-Story Special Moment Frame
I completed a calculation check in Mathcad to determine if the given design satisfied the inter-story drift requirements per ASCE 7. I determined SDS and SD1, seismic design category, seismic reactive weight distribution, base shear, lateral seismic forces on the frames, and the overturning moment on the frames due to seismic forces per ASCE 7.
-
Reinforced Concrete Design Project
Over the course of three months, our group calculated the design load and capacity of each member of a single story structure, composed of five girders, ten beams, twenty columns. We then designed the geometry of the concrete beams and girders and designed the reinforcing concrete in each member. We used Autodesk Civil 3D to draft our design and finalized our design calculations and findings in the report below.
